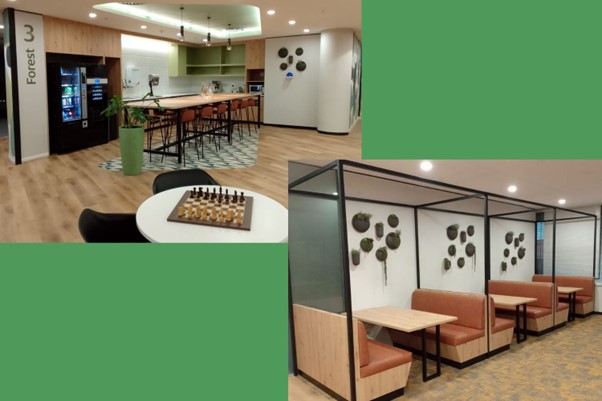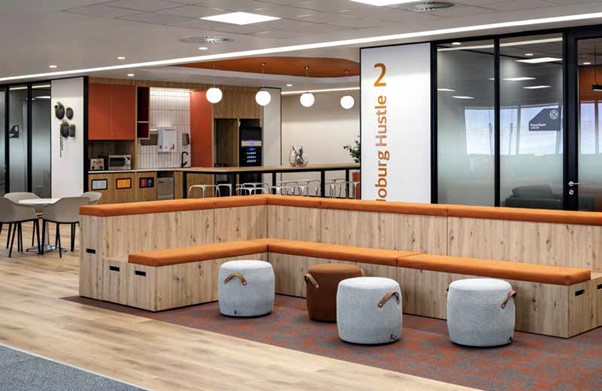Four floors of the Liberty building were gutted to the core to create this ecological masterpiece.

Welcome to ‘The Fourth Place’ – an expanse that converges the productive aspects of the home, retail and traditional office environments.

The images above were captured inside the Liberty Centre campus in Braamfontein. This is not just an office, it’s a work café. It is a novel concept that is the result of the global movement towards companies showing a greater consciousness of ESG goals and the group’s progressively thinking Executive for Group Real Estate Services, Nev Lalloo.
Lalloo and his team have taken one of the city’s most iconic buildings and gutted it to the very core of not just its old finishings and fixtures, but its old perspectives around the employee’s relationship with the workspace.
The Liberty Group first opened its doors in Braamfontein in the late 1950s. In fact, it has been at the heart of Braam since 1957. The institution remained one of the largest corporate occupiers throughout the two decades that followed.
ALSO READ: Liberty pays out R12 billion in insurance claims

As the group grew, so did its staff component, resulting in the construction of its current head office, which was completed in 1982. Staff who had been with Liberty around that time remember it as the brown and beige workspace.
“It was characteristic in its design of offices typical of that era and to us it was great. It was a professional setting and made us feel we were part of something bigger,” one staff member recalled.
But, as the wear and tear of everyday work life weathered down the furniture, finishings and fixtures of the iconic building, office life became dreary.
Images from the offices before the overhaul




The exodus to Sandton
Around this time, a number of blue-chip companies that were based in Johannesburg’s CBD areas, were moving their head-offices to the plush settings of Sandton. But in 2016, Liberty made the decision to remain in Braam, stating that it had a deep connection to the institutions and entrepreneurs that had developed in this area.
NOW READ: Africa’s richest square mile is about to get richer
When the pandemic hit, the Liberty staff, like the rest of the country, were forced to work from home. But this was a sense of relief for them, as they no longer needed to spend those long hours in a tired building that was in dire need of a new breath of life.

As 2021 rolled around, so did the return to office, and the company knew they needed to create a work environment that would encourage its staff to actually want to spend more time at the office.
A plan for a transformation
This was where Lalloo and his team came in.
Lalloo told The Citizen that the team did not just want to renovate the old office site, they wanted to do a full transformation of it – an idea that was in the works since early 2019. The project was executed in two parts: The Liberty Park (including an Innovation Hub) and Liberty’s Workplace Transformation of the interior.
ESG considerations
As an institution with a name that seems to champion social justice and impartial governance, it was a given that they would be setting high ESG goals for themselves, to be reflected in the transformation of their offices. They thereby undertook an environmental sustainability approach which focused on the improvement of resource efficiency, employee wellbeing and life cycle costing/impact.
And so, with all this in mind, all 4 floors were gutted to the core, as the construction teams prepared for the transformation of around 44 000 square metres of the building centred on what Lalloo described as the three pillars of the new design: space, services and technology.
Space
“The intersection between people and place, and between culture and nature is what creates what we call a habitat and we see this on each floor (that are aptly called Forests – given the amount of fresh plants and greenery that characterises these spaces). The idea of habitats evolved into the idea of neighbourhoods within the building where each business unit would gravitate and make their own.
“These neighbourhoods are comprised of the traditional desk workstations and meeting rooms but also a new set of over 25 different types of work settings which were selected based on what our employees said they would be doing in the office.
“Workspaces are now designed based on what activities people would be participating in. Included in this ecosystem of spaces is the park which is set up with WI-FI in every corner,” he explained.

Underpinning the aesthetics included an overhaul of the HVAC and Lighting of the building which has elevated the Air Quality and the comfort of the building. In addition, Liberty has reported that these interventions have resulted in utility costs savings of over 30%.
Services
Office concierge is probably the right sort of buzzword to describe the new sort of service both staff and visitors to the building now experience.
“In order to create an energising experience within our campus, this required enhancement of our service offerings and to pivot the traditional focus from just facilities to focus more on hospitality,” Lalloo explained.
Yes, hospitality is no longer limited to hotels and event venues.
“Much like you would visit a hotel and order room service, when you visit Liberty’s office, you can experience neighbourhood service,” he said.

But it’s not just limited to food and beverage services. The design also boasts a mother’s room for new mothers to express milk, as well as a child care room for those parents who need to bring their children to work on those days where they did not foresee school closures over water outages or the nanny bailing at the very last minute.

Technology
Designers initially conducted a Digital Workplace assessment. The outcome of this exercise was to give them a roadmap to develop the demand-based services.
“We paid special attention to the key technology sets that have a major impact on user experience of a building: Audio Visual, Building Sensors Space Reservation and Access Management,” he explained.
This is seen in the upgraded security systems, as well as the installation of specialised systems to connect and interact with co-workers in remote locations.

The environment
The biophilia hypothesis (human connection with nature) reflects strongly in the design of the interior of the office. Lalloo explained that this was intentional as they carefully curated a selection of natural plants that created a deeper connection to the outside spaces of the campus.
One aspect that was also necessary to note was Liberty Indwe Park. The park’s design and purpose centre on 2 key themes, namely re-connection and well-being.

It was designed as a place for nourishing the body, the mind and spirit.
Lalloo explained that to achieve this, the outline echoed the human nervous system through the winding paths and reflexology walkways, plants and trees which are all themed based on medicinal and health properties as well as a number of evocative art pieces.
“All of this combines to create the experience of an urban oasis, located at the center of Braam and at one of the major entry ways to the Johannesburg CBD. The hope and the intent are for this to be a public space that becomes a center point for people to experience the Braamfontein hub,” he explained.
Project complete in 5 months
It might have been years of planning in the making, but the actual execution of the project was completed in 5 months this year. Upon completion, the institution managed to bump up its Green Star certification rating from 2 green stars to 4 green stars. This was a major achievement for them, and Lalloo reckons that they will soon achieve a 5-star rating in 2023 once some minor enhancements are completed.
Liberty is currently conducting a Post Occupancy Evaluation survey and based on these findings, they will use the learnings to further improve the performance of the workspace.
“This is just the beginning of the evolution,” Lalloo promised.
Here are some more images after the transformation of the Braamfontein offices.



Support Local Journalism
Add The Citizen as a Preferred Source on Google and follow us on Google News to see more of our trusted reporting in Google News and Top Stories.






